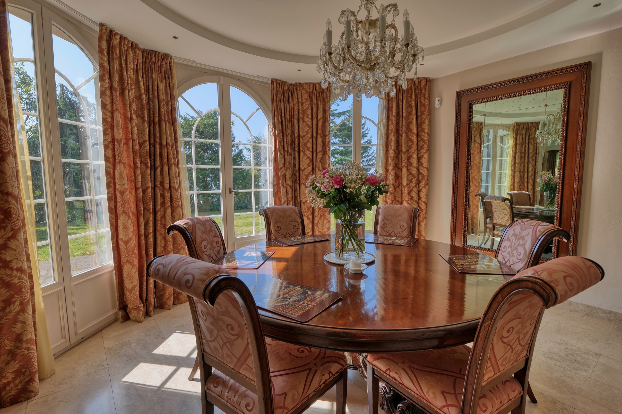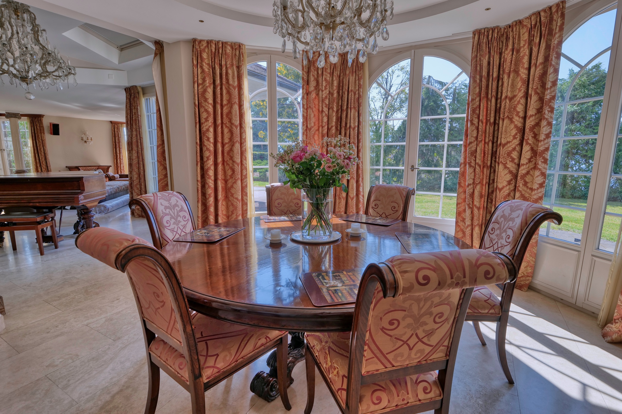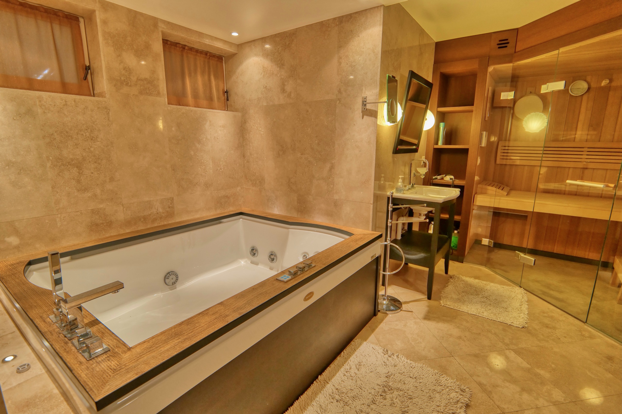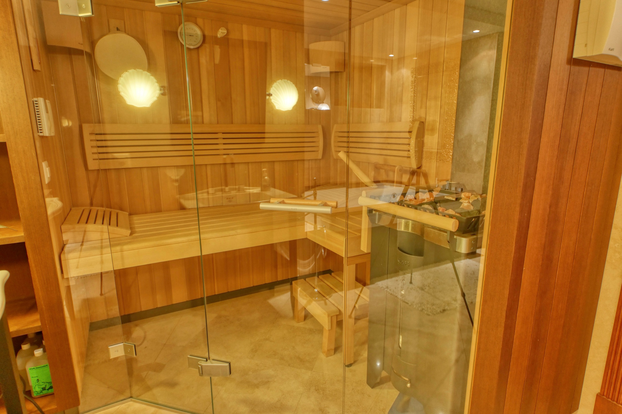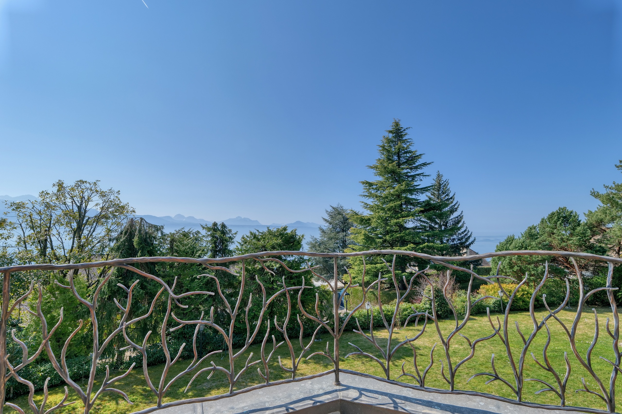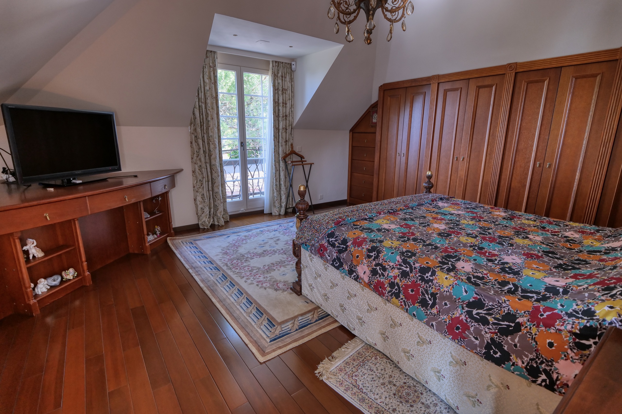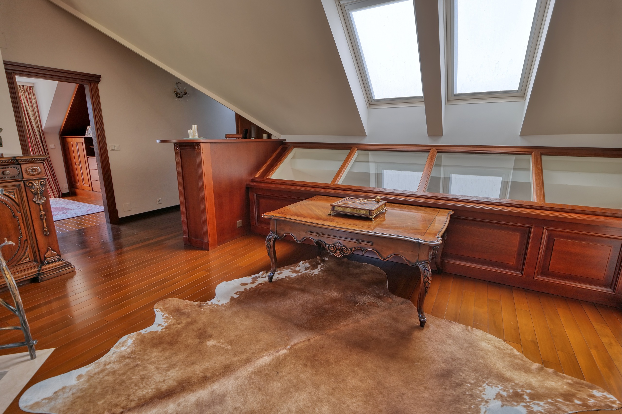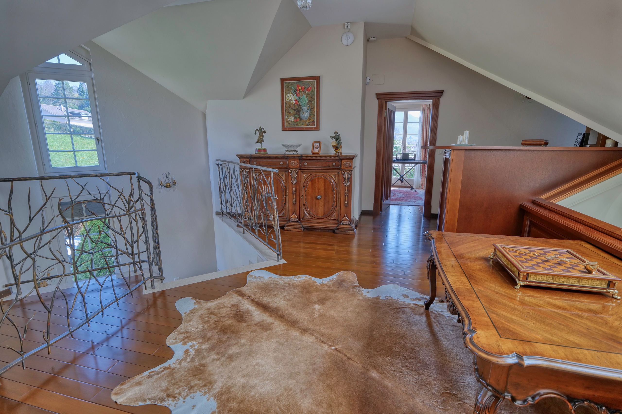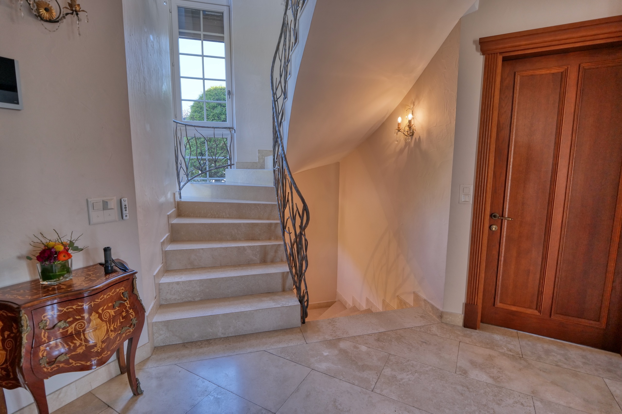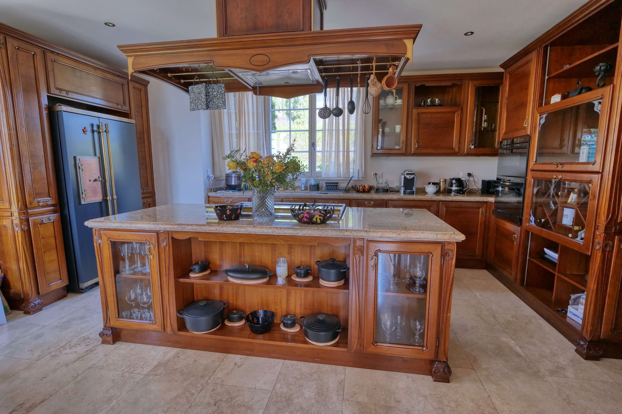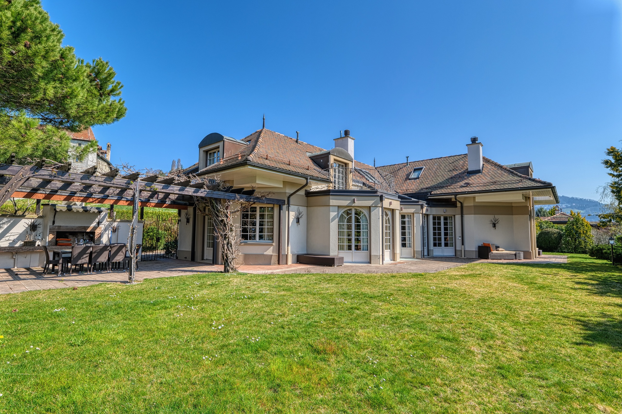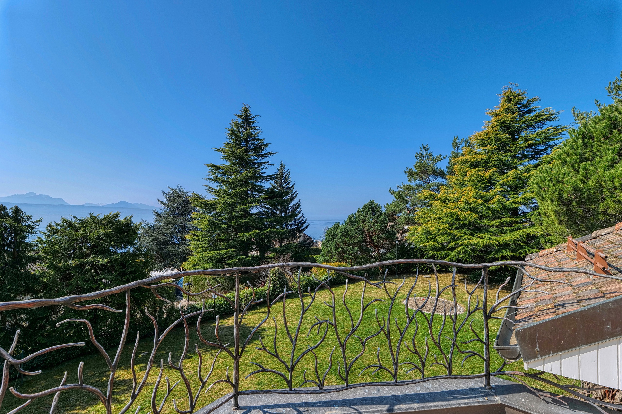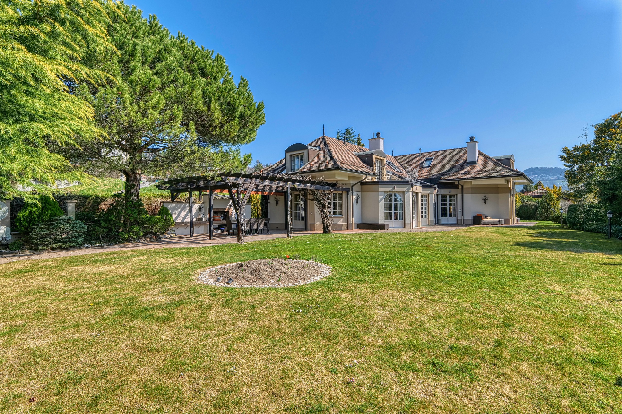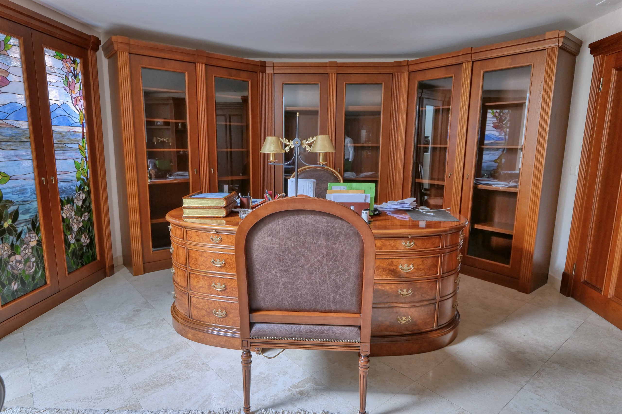Immersed in a richly wooded and green environment this property will seduce you as much by its tranquility as by its view.
Description
Construction
The house is spread over three ingeniously designed levels. Complete renovation in 2008 carried out with noble materials such as marble imported from Russia and solid oak.
Basement
You will discover a sublime library with its office and its fireplace as well as a dressing room, a spa with jacuzzi, sauna, shower, a wine cellar and a garage with charging station for electric vehicles.
Ground floor
The entrance hall leads directly to the living room with its sublime columns, its fireplace and its marble floor which leads to the dining room, adjoining a large habitable kitchen, a bedroom with its own bathroom completes this level.
Upper ground floor
A mezzanine area serving the master suite with its private bathroom as well as its two balconies with panoramic views and two additional bedrooms sharing a large shower room.
Outside conveniences
The garden has a lovely terrace with a barbecue area and two sheds.
Conveniences
Neighbourhood
- Green
- Mountains
- Lake
- Harbour
- Shops/Stores
- Railway station
- Bus stop
- Secondary II school
- Sports centre
Outside conveniences
- Balcony/ies
- Terrace/s
- Garden
- Shed
- Gardenhouse
- Covered parking space(s)
Inside conveniences
- Garage
- Eat-in-kitchen
- Guests lavatory
- Dressing
- Wine cellar
- Sauna
- Jacuzzi
- Furnished
- Air conditioning
- Fireplace
- Skylights
Equipment
- Kitchen island
- Washing machine
- Dryer
- Bath
- Shower
- Alarm
- Oversee camera
- Security guard
- Controlled ventilation
Floor
- Parquet floor
- Marble
Condition
- As new
Orientation
- South
Exposure
- Optimal
- All day
View
- Nice view
- Lake
- Garden
- Mountains
Situation
The property is located in a popular area of the Lake Geneva at the same time very intimate, close to schools, shops and transport.

