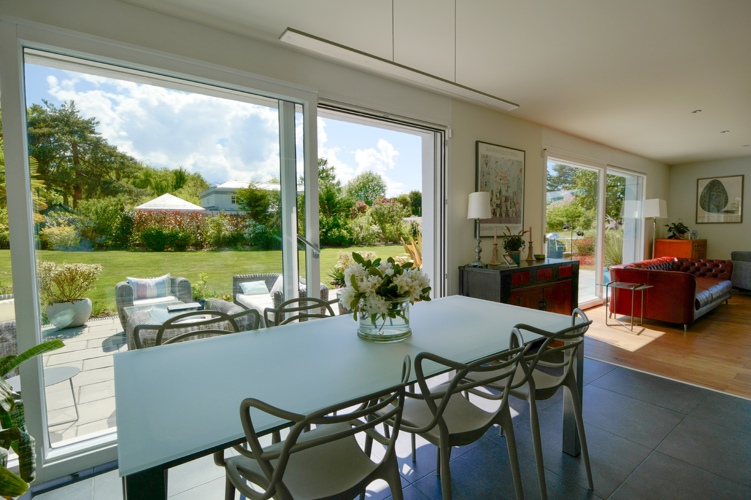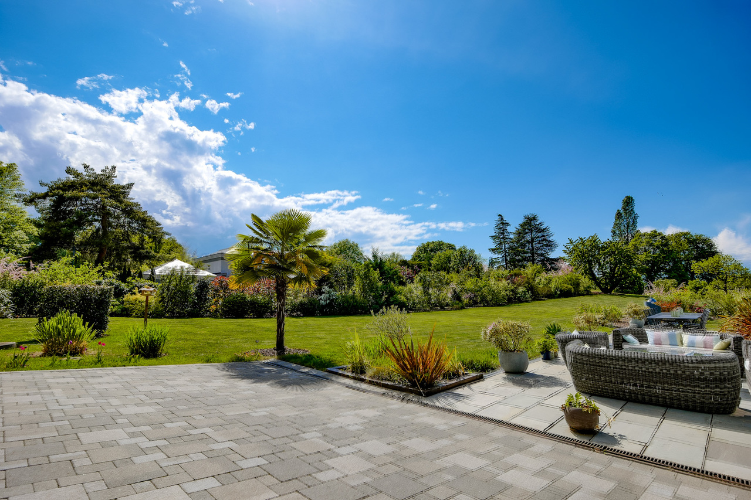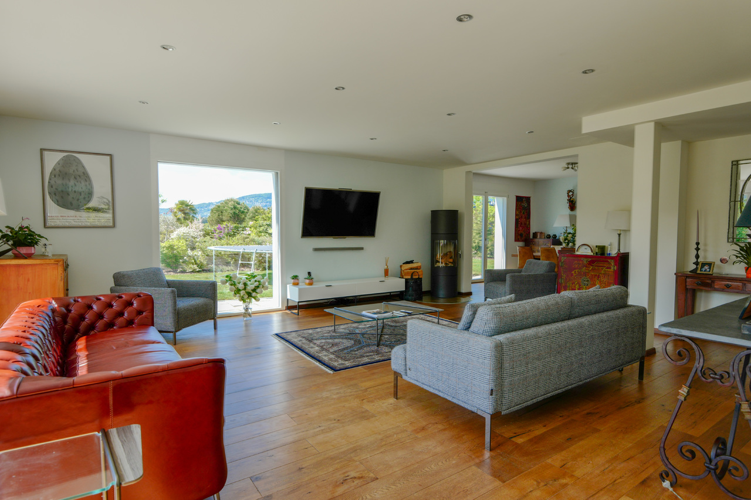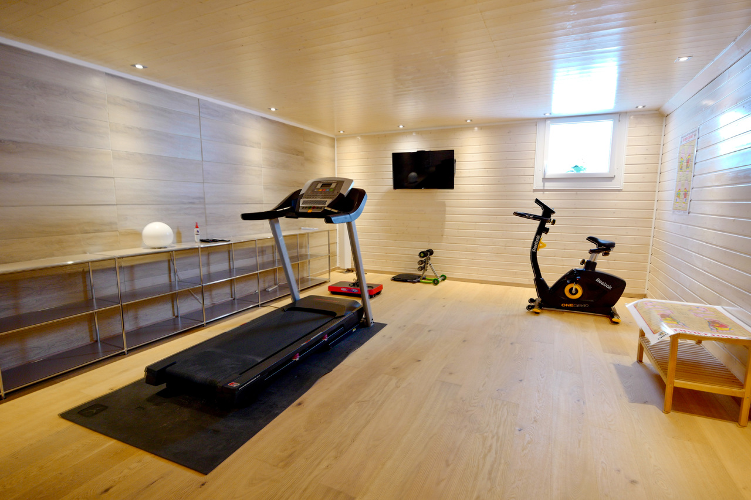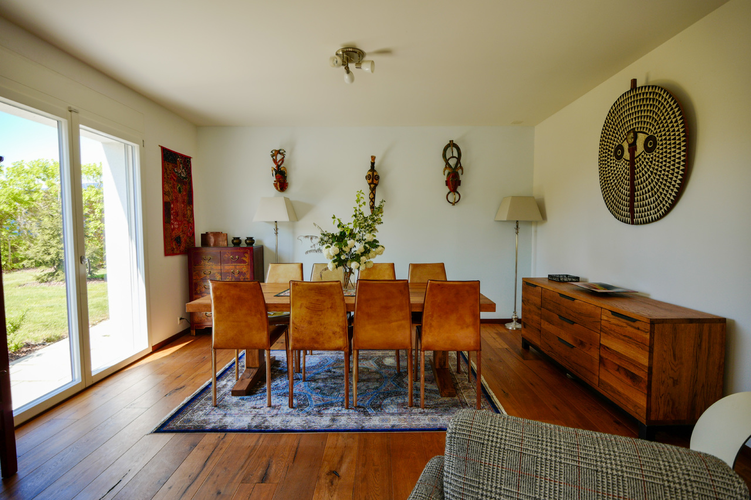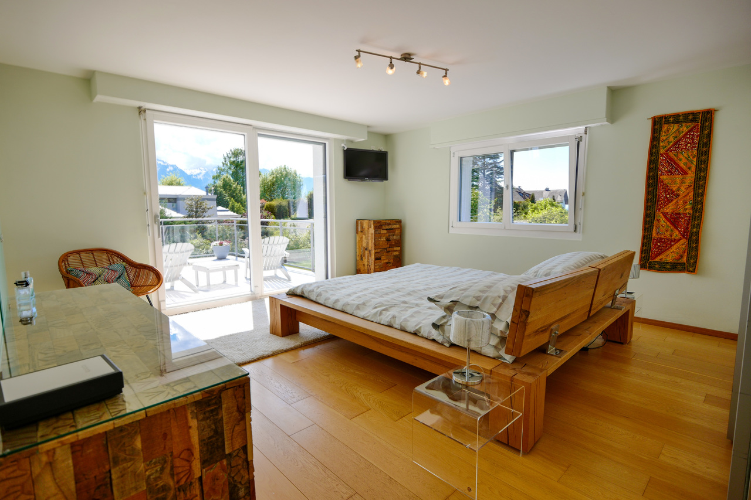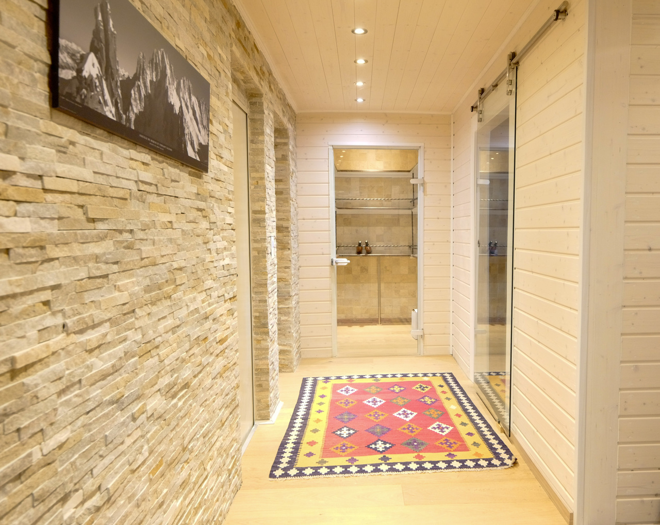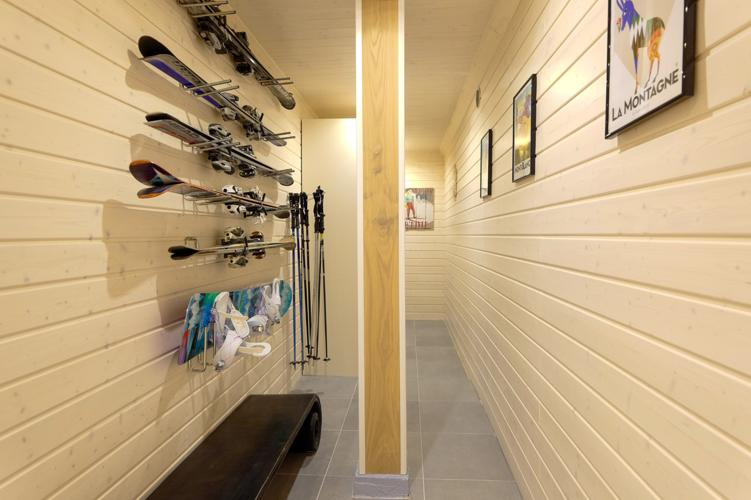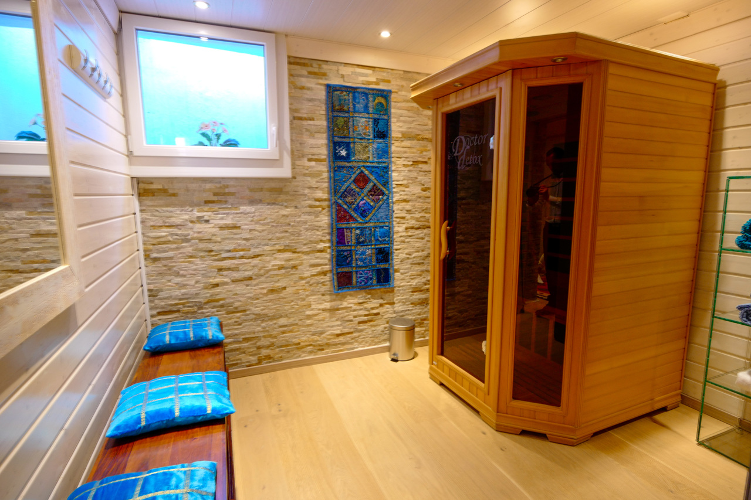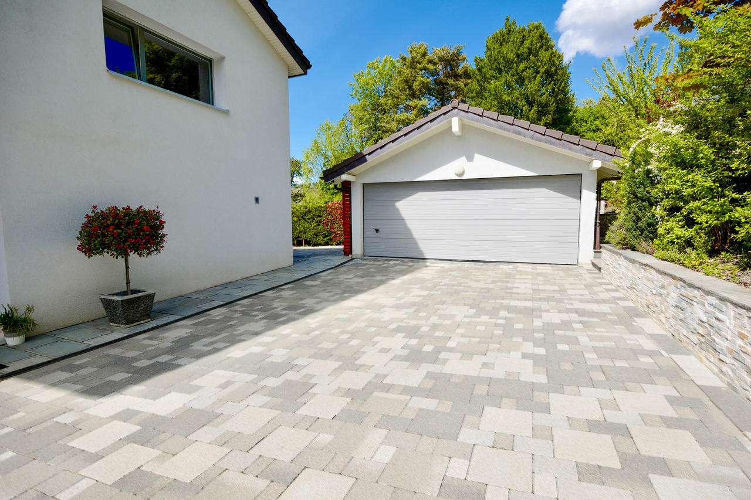Description
Superb villa enjoying a privileged location a few minutes walk from the renowned Saint-Georges School and the La Prairie clinic. It offers approximately 350 m² of living space on a magnificent plot of 2,541 m², modern architectural lines and quality finishes.
Basement
It is equipped with a fitness center, a spa with sauna and relaxation room as well as a wine cellar and a space dedicated to winter sports equipment.
Ground floor
The main entrance distributes the following spaces, large and bright living room with adjacent dining room, fitted kitchen with central island. All these rooms have direct access to the terrace and the garden.
A bedroom with bathroom, Italian shower, dressing room and a laundry room complete this level.
A bedroom with bathroom, Italian shower, dressing room and a laundry room complete this level.
1st floor
It hosts the sleeping area with its master suite and its private bathroom, it also has a large terrace with a view overlooking the garden, as well as two bedrooms and a bathroom.
Outside conveniences
Large 2,082 m 2 garden with terrace, closed garage for two cars and 4 other parking spaces.
Conveniences
Neighbourhood
- Green
- Mountains
- Lake
- Harbour
- Shops/Stores
- Bank
- Post office
- Restaurant(s)
- Railway station
- Bus stop
- Highway entrance/exit
- Nursery
- Primary school
- Secondary school
- Secondary II school
- International schools
- Horse riding area
- Sports centre
- Theatre
- Concert hall
- Hospital / Clinic
Outside conveniences
- Balcony/ies
- Terrace/s
- Garden
- Quiet
- Greenery
- Garage
Inside conveniences
- Guests lavatory
- Wine cellar
- Ski storage
- Storeroom
- Sauna
- Fitness room
- Built-in closet
- Swedish stove
- Bright/sunny
Equipment
- Kitchen island
- Induction cooker
- Steamer
- Microwave
- Fridge
- Freezer
- Wine cooler
- Dishwasher
- Washing machine
- Dryer
- Bath
- Shower
- Electric blind
- Alarm
- Interphone
- Videophone
- Oversee camera
- Home automation
Floor
- Tiles
- Parquet floor
Condition
- As new
Exposure
- Optimal
- All day
View
- Nice view
- Garden
- Mountains
Situation
The property enjoys an ideal location both calm and very intimate less than four kilometers from the center of Montreux and its shops, it will offer you tranquility and proximity.

